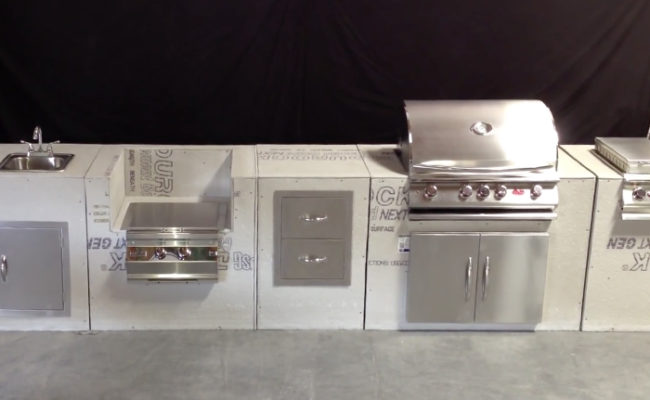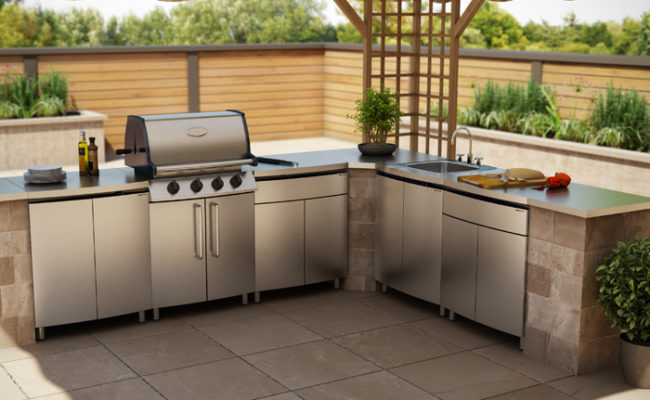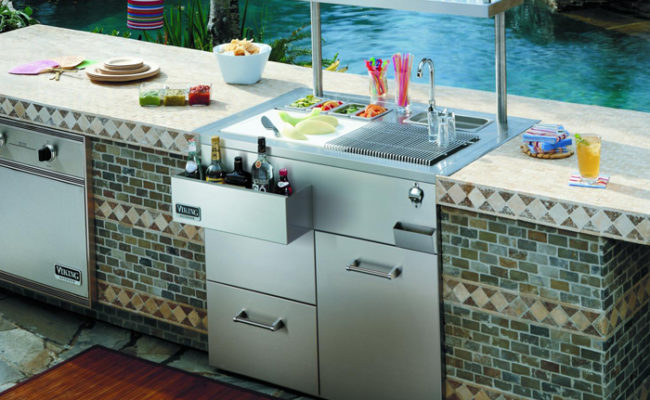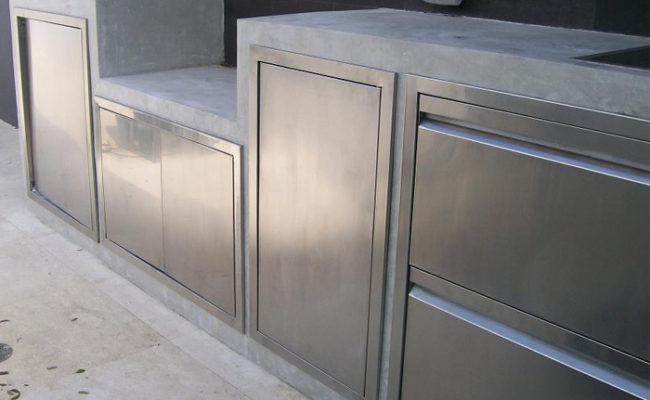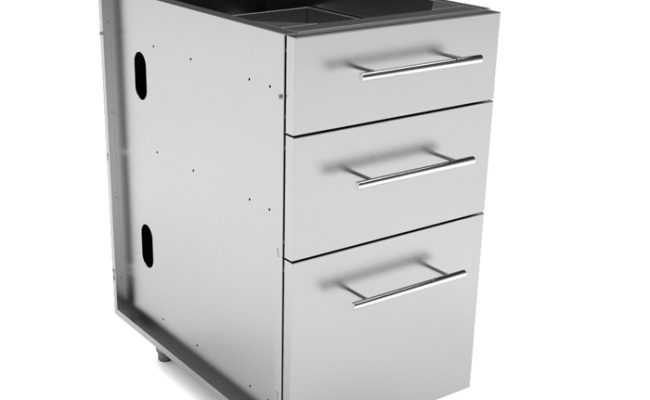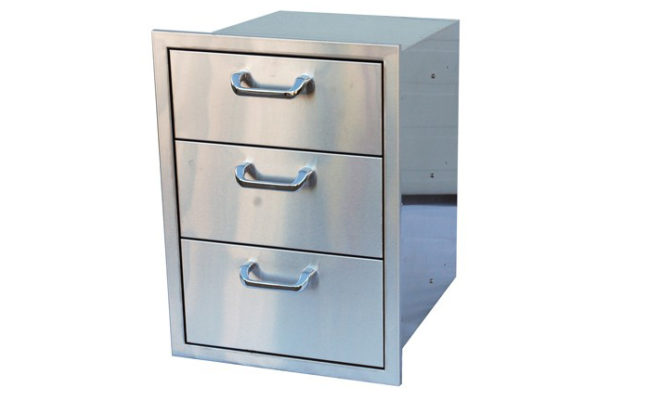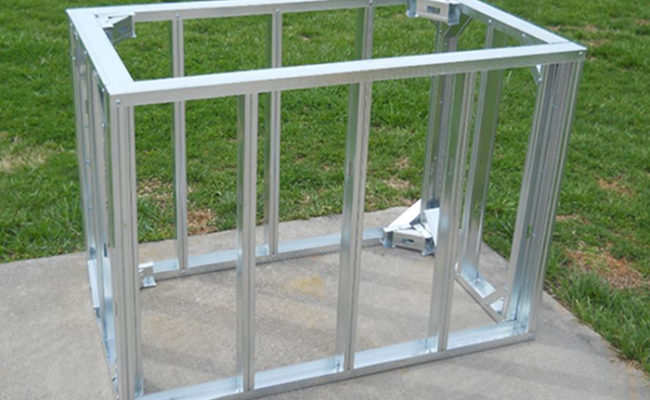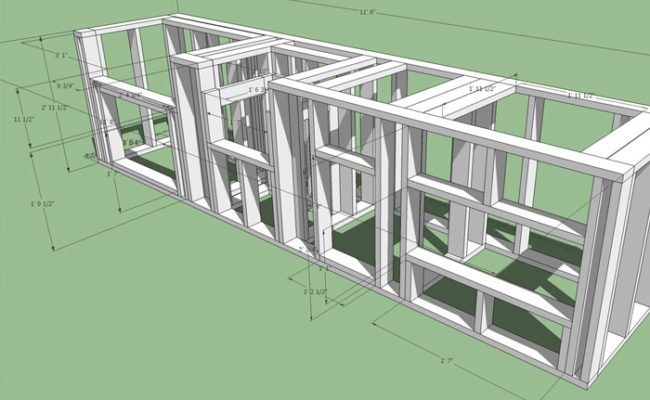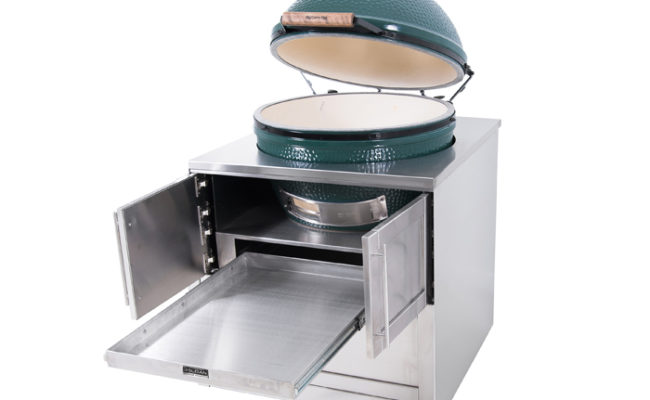OUTDOOR KITCHEN FRAMING AND DESIGN.
The framing and design are the essential foundation of a successful outdoor kitchen project that weatherproofs, supports and accurately fits the many different components of an Outdoor Kitchen. The Outdoor Kitchen framing is the most critical aspect of an Outdoor Kitchen and is unique to a customers appliance selection and choice of finishes.
Outdoor appliances / components come in many different shapes and sizes depending on the manufacturer, so our framing components are very accurately designed and engineered with 3D CAD for fabrication, so that everything fits perfectly and the end product will give many years of trouble free use.
An outdoor kitchen project will only ever be as good as the outdoor kitchen plan, so starting with the right outdoor kitchen design and framing plan is the best investment that can be made for an Outdoor Kitchen project.
CONVENIENT OFF-SITE OUTDOOR KITCHEN CONSTRUCTION AND ASSEMBLY.
Our Outdoor Kitchen framework sections are constructed using Aluminum or Steel off-site. Connecting the framing sections together typically takes about a day and an outdoor kitchen is then ready for the next step.
Once the framing infrastructure is levelled and secured in place, the framing is then covered with a water resistant fibre cement board and the seems rendered ready for a customers choice of finishes. Our Outdoor Kitchens are designed for constant punishment in harsh outdoor environments upon completion.
OUTDOOR KITCHEN FRAMING FOR REMOTE CONSTRUCTION PROFESSIONALS.
Toronto Outdoor Kitchens can generate finished project renderings for remote architects, landscape architects, landscape contractors and building contractors regardless of location, and provide aluminium framing that is flat packed and shipped ready for on-site assembly.

